-
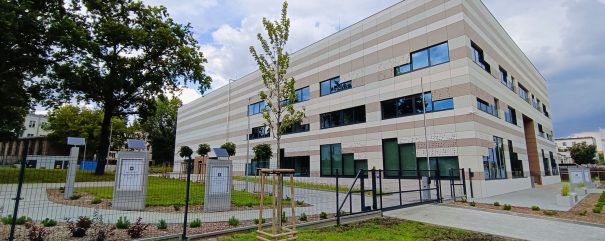 kliknięcie spowoduje powiększenie zdjęcia w galerii
kliknięcie spowoduje powiększenie zdjęcia w galerii
-
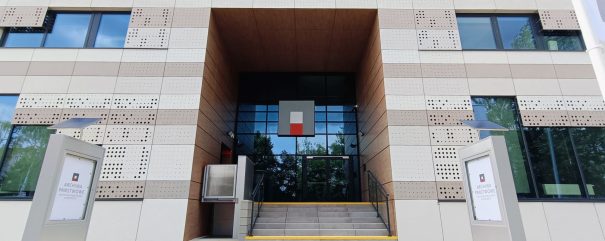 kliknięcie spowoduje powiększenie zdjęcia w galerii
kliknięcie spowoduje powiększenie zdjęcia w galerii
-
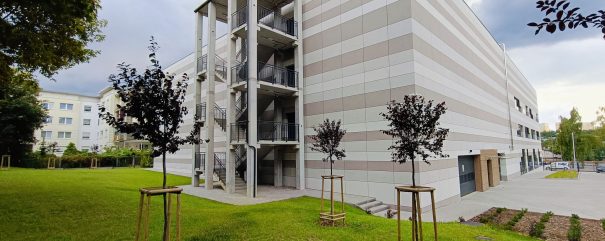 kliknięcie spowoduje powiększenie zdjęcia w galerii
kliknięcie spowoduje powiększenie zdjęcia w galerii
-
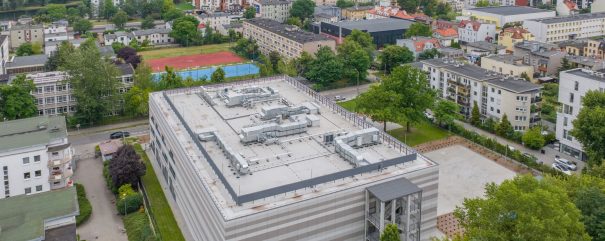 kliknięcie spowoduje powiększenie zdjęcia w galerii
kliknięcie spowoduje powiększenie zdjęcia w galerii
-
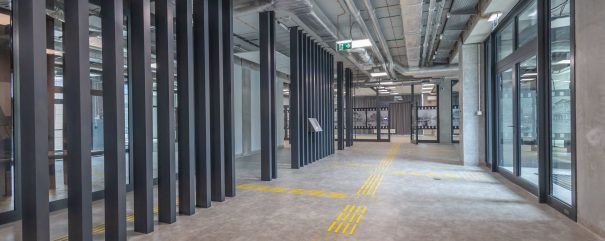 kliknięcie spowoduje powiększenie zdjęcia w galerii
kliknięcie spowoduje powiększenie zdjęcia w galerii
-
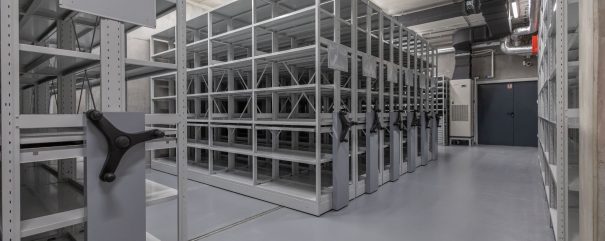 kliknięcie spowoduje powiększenie zdjęcia w galerii
kliknięcie spowoduje powiększenie zdjęcia w galerii
The State Archive in Bydgoszcz stores archival materials from Pomerania and Kuyavia, Greater Poland and Lower Silesia. The new archive building will provide these materials with safe storage conditions and offer users convenient access to all documents.
At the end of June 2023, the facility obtained the occupancy permit. On 25 September 2023, we officially opened the new seat of the State Archive in Bydgoszcz.
Aesthetic and ecological investment
The four-storey, post-modern building with a neutral colour palette is located on Karłowicza Street. It features state-of-the-art architectural, technological and IT solutions.
The façade walls are covered with ventilated concrete slabs. This technology refracts light in a way that prevents the interior from overheating.
The Building has been designed to be energy efficient and environmentally friendly. The façade lighting system is powered using renewable energy sources through photovoltaic panels. There is also a reservoir for collecting rainwater next to the building.
Comfortable use
Once the building is fully equipped and all the holdings are moved from the current location at 65 Dworcowa, Archive visitors will be able to enjoy convenient access to the archive’s holdings, including records, photographs, maps and technical documentation in traditional form and in the form of microfilms and scans.
The conference room, seating as many as 50 people, is perfect for scientific, educational and popularisation events.
The remaining part of the land is intended for a green area. There will be an education path, where archival materials will be presented. The display cases will be powered by solar energy.
The building is adapted to visitors with special needs. In addition to lifts, the building features tactile paths and Braille signs for the visually impaired, as well as audio induction loops for the hard of hearing.
The repository has 30 km of records
The repository facilities will house more than 30 kilometres of records. They will feature state-of-the-art storage racks, and will guarantee the conditions necessary for the long-term storage of documents (such as lower temperature and proper humidity).
The cost of the entire project is around PLN 70 million. The entire project is publicly funded by the Ministry of Culture and National Heritage.
The new Archive registered office in numbers:
- volume – 23,501.38 m3
- developed area – 2,100.15 m2,
- usable area – 7,525.19 m2,
- total area – 8,477.72 m2,
- area of repositories – 3,854.48 m2.
A substitute investor for the entire project was SAFEGE S.A.A. Oddział w Polsce.
The new building of the State Archive in Bydgoszcz has been designed by a consortium consisting of Proj-Przem-Projekt Sp. z o.o., with its registered office in Bydgoszcz, and Skala Sp. z o.o., with its registered office in Poznań.
Budimex S.A. was the general contractor on the project.







